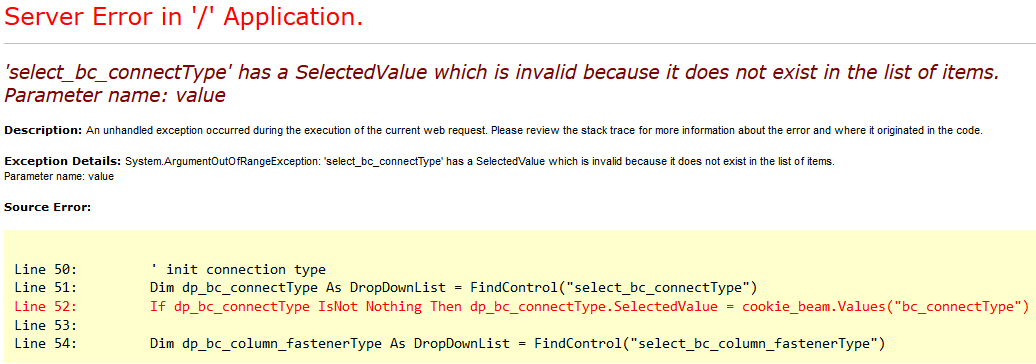|
CivilBay Concrete Anchorage Design Manual
|
|
|
|
Quick Start
|
|
|
|
|
|
|
|
How to Use
|
|
|
|
|
|
|
|
Design Tips
|
|
|
|
|
|
|
1. Why this program is the best concrete anchorage design
program ?
|
Back to Top
|
CivilBay Concrete Anchorage Design program can design concrete anchor bolt/anchor
stud, base plate and shear key using one input and
get the design completed in one single shot. It greatly reduces structural engineer's
work load on the tedious concrete anchorage design.
It designs concrete anchorage to ACI 318-19 imperial , ACI318M-19 metric and CSA
A23.3-19 / A23.3-24 code
It designs concrete anchorage with using and not using anchor reinforcement options. Using anchor
reinforcement in many times is the
only option to get highly stressed anchor design pass. Check
out
this feature
It designs both anchor bolt and
anchor stud such as Nelson stud which presents a different characteristic
in shear design
It designs anchor bolt/anchor stud, base plate and shear key using one input and
get the design completed in one single shot. Check out
this feature
It designs both cast-in anchor and
post-installed HILTI adhesive anchors HILTI HIT-RE 500 V3 and HIT-HY 200.
Check out
this feature
It designs circular bolt pattern anchors and base plate. Check out
this feature
It designs vertical vessel circular pattern skirt support and leg support anchorage.
Check out
this feature
2. Where can I buy a license and how much is the cost ?
|
Back to Top
|
User can click on this link
Buy Now
to buy a license online.
When user navigate through the
Buy Now
link , user will find license pricing info.
3. Which web browser is the best one to run this program
?
|
Back to Top
|
If you are Concrete Anchorage user only, use Microsoft Edge as web browser , but
Concrete Anchorage works on all other
web browsers as well
If you are both Concrete Anchorage and Steel Connection user, use Google
Chrome as web browser as Steel Connection
module only works on Chrome browser
4. Where can I find the online tutorial video ?
|
Back to Top
|
5. How to start the program ?
|
Back to Top
|
To run the concrete anchorage design program online, visit
Start Program
6. Quick introduction on the user interface
|
Back to Top
|
User can view
Youtube video on this Tutorial
See screenshot below for the user interface input and display areas
Area-1 : sketch area, sketch is shown in this area. Users can
change different views of same connection by clicking on radio button in Area-5
Area-2 : status area, showing license status and calculation
result summary in this area Area-3 : input area,
users key in inputs in this area, by clicking on different tabs in Area-4, the input
fields will change to serve different part
of inputs for the connection Area-4 : input tabs, clicking
on different tabs in this area it will change the input contents shown in Area-3
Area-5 : sketch view tabs, clicking on different tabs in this
area it will change the sketch view shown in Area-1
Area-6 : file/login area, user can save/load input file, update
input and login/logout in this area
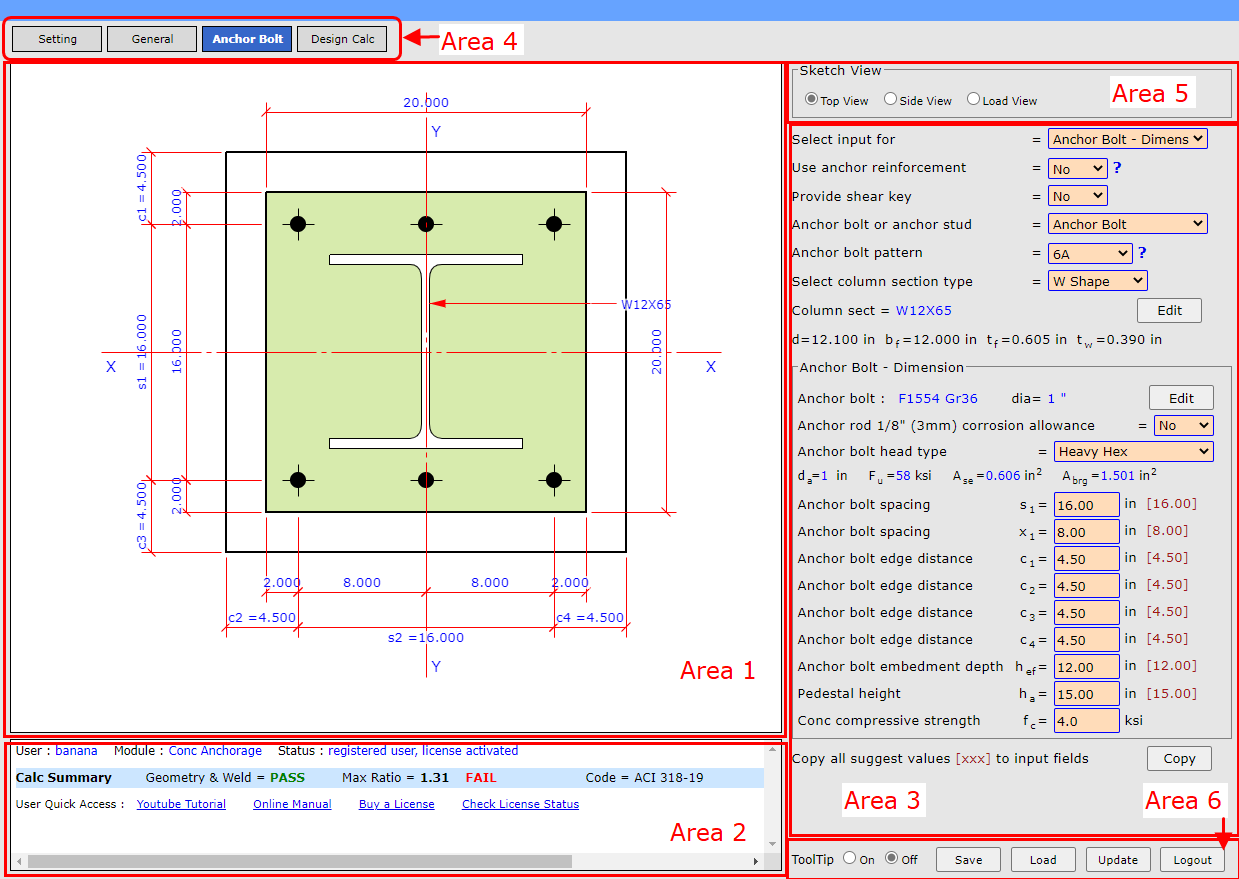
7. How to login as a licensed user ?
|
Back to Top
|
User can view
Youtube video on this Tutorial
For licensed user, you will get an email from me after you pruchased the license.
That email will give you login user name and password.
Key in your login user name and password as shown below
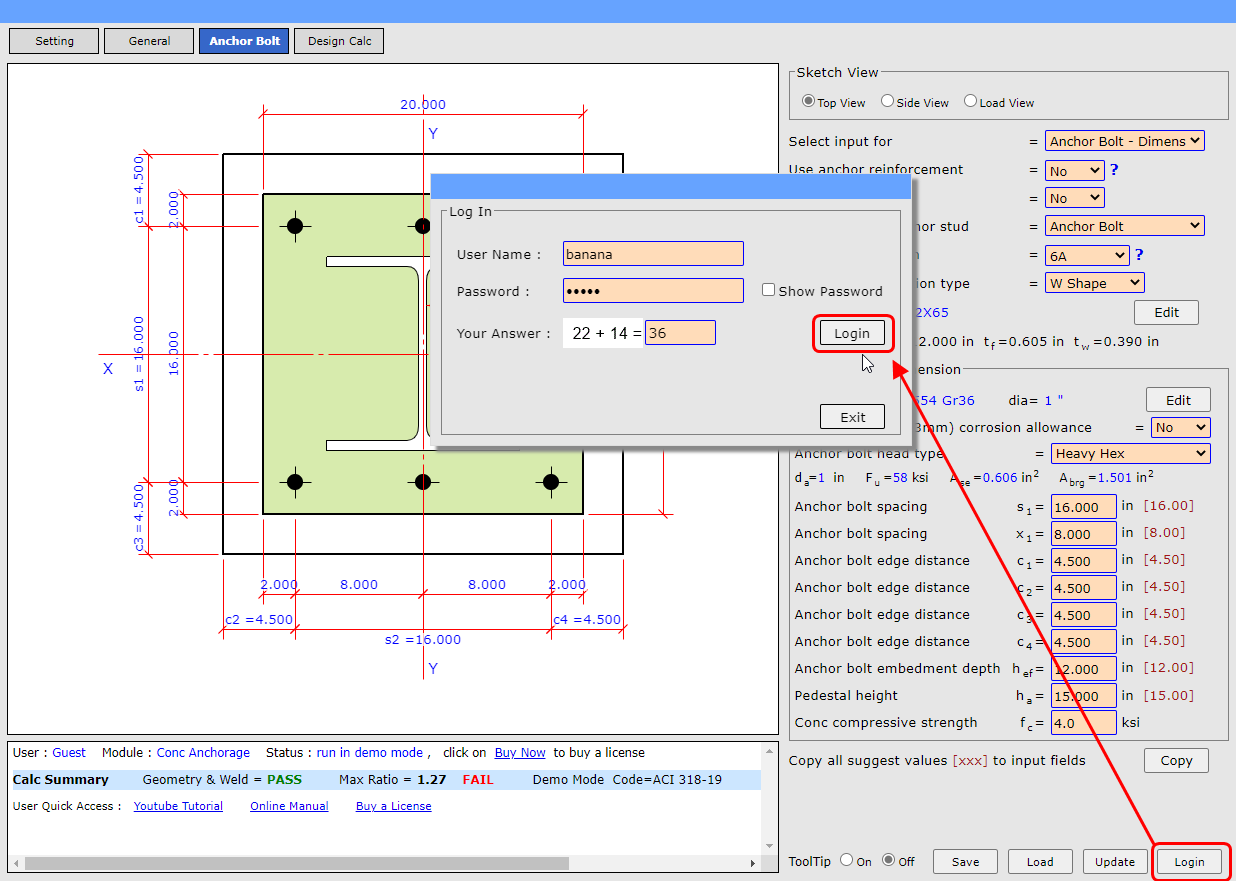
After login please verify that your user name appears on the status area and the
license is shown as activated.
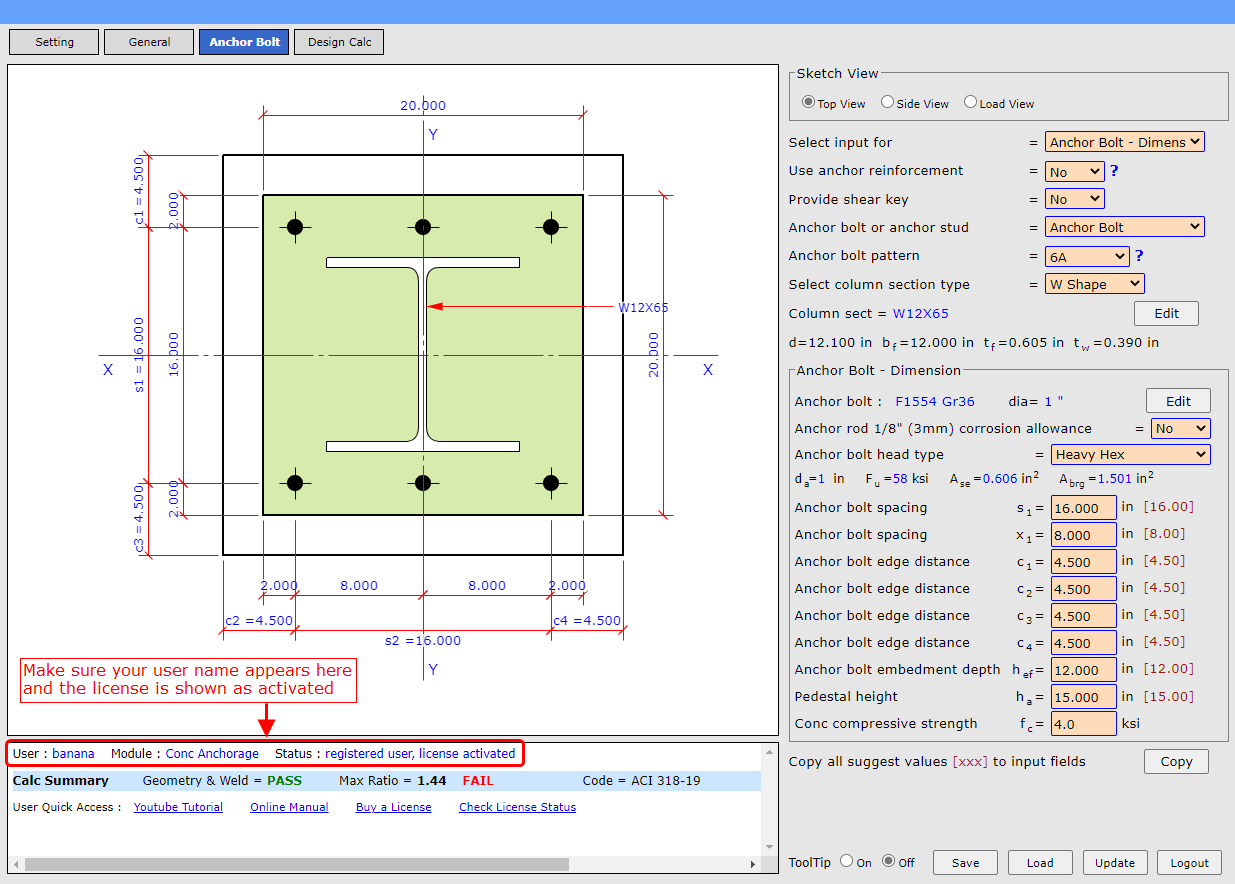
8. How to change my login user name and password ?
|
Back to Top
|
Click on this link
Change Login
to change login user name and password.
9. How to navigate between different design modules ?
|
Back to Top
|
User can view
Youtube video on this Tutorial
There are
Concrete Anchorage and
Steel Connection two design modules.
Steel Connection design module is a much larger
program and it needs separate license. We encourage
Concrete
Anchorage user to have a free
trila on
Steel Connection module.
For
Concrete Anchorage user, follow two setps below
to select
Concrete Anchorage design module.
Step 1 : Click on
General tab as shown below
Step 2 : Select
Concrete Anchorage design module
from the pull down as shown below
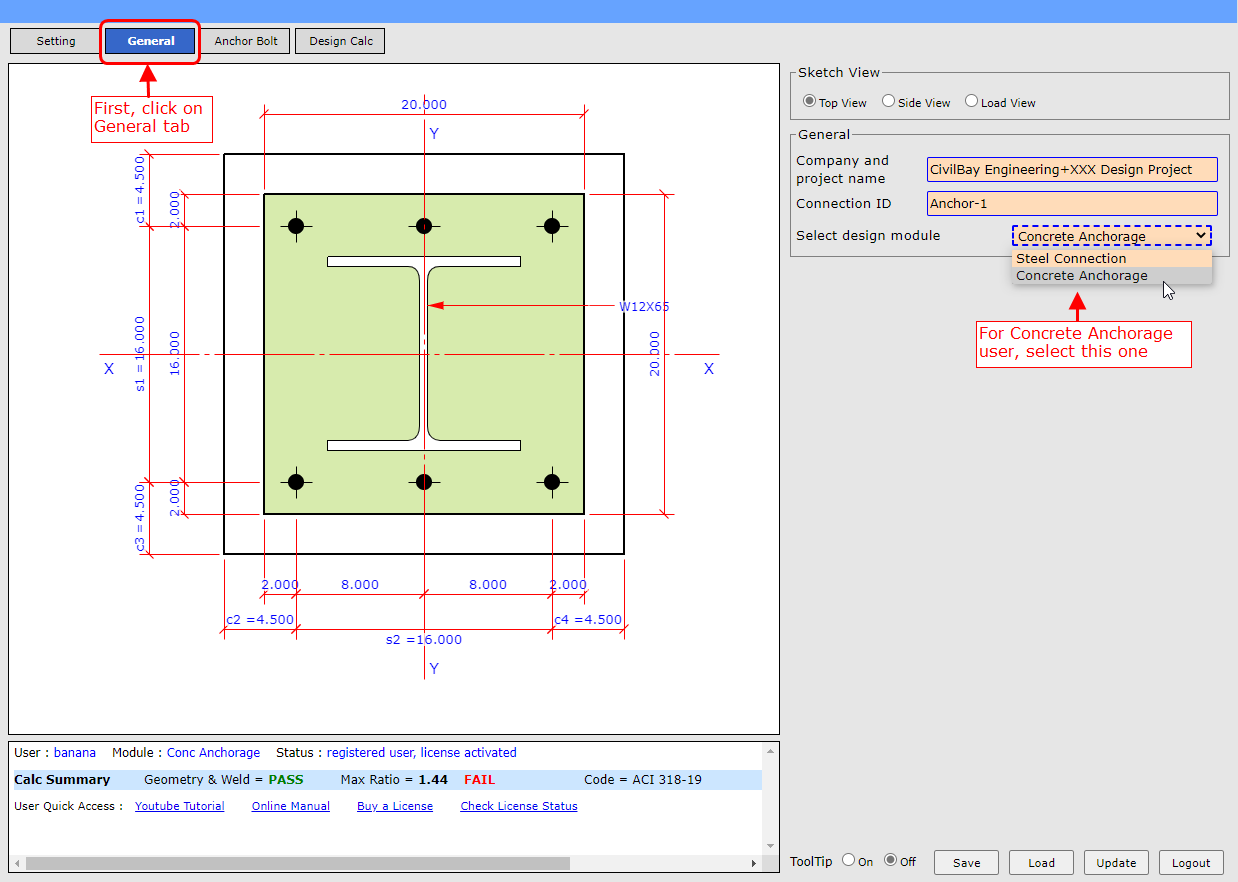
10. How to choose design code and set up design unit ?
|
Back to Top
|
User can view
Youtube video on this Tutorial
Step 1 : Click on
Setting tab as shown below
Step 2 : On the pop-up dialog box, select Design Code, Design Unit and Display Precision
Design Code : There are three design codes available as shown below
Design Unit : It will set the Imperial or Metric unit for input
and calculation presentation
User can design ACI 318-19 Imperial code using metric design unit
User can also design A23.3-19 Metric code using imperial design unit
Display Precision : It sets how the number is presented on the sketch, for
example half an inch display as 0.500 or 1/2";
This setting applies to sketch presentation only and does not apply to calculation
report presentation
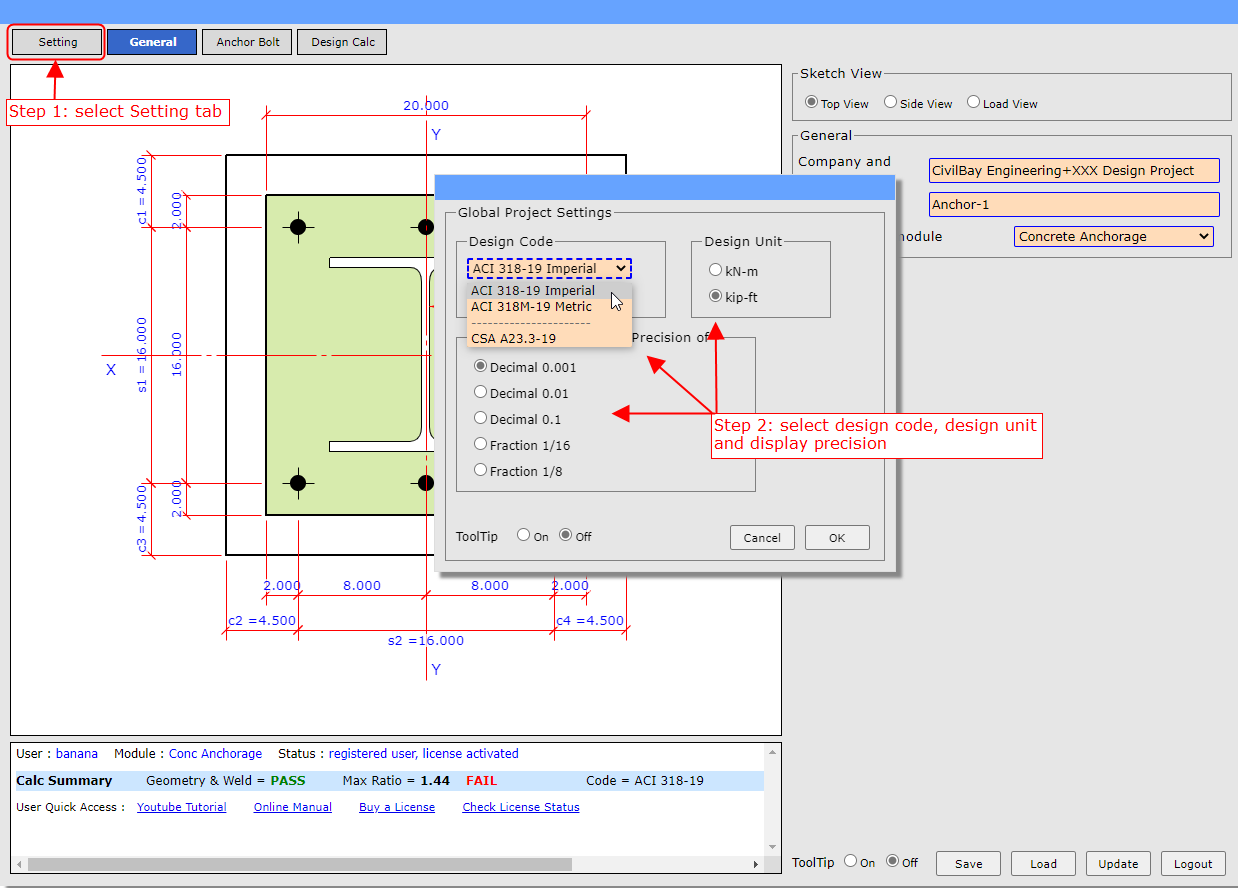
11. How to switch between different input panels ?
|
Back to Top
|
User can view
Youtube video on this Tutorial
See screenshot below, all anchorage inputs are under
Anchorage
tab and can be switched back and forth using the
Select input
for pull down
Tab
Anchorage is where user proceeds with all the
inputs and is the only tab which user will be using for design inputs
Tab
Design Calc is where user checks the design
calculation and is the only tab which user will be using for calculation review
and printout
Tab
Setting is where user selects design code and
unit, once set up user seldom visits this tab again
Tab
General is where user switches between
Concrete Anchorage and
Steel Connection
module, and user inputs company/project name for
calculation title block, once set up user seldom visits this tab again
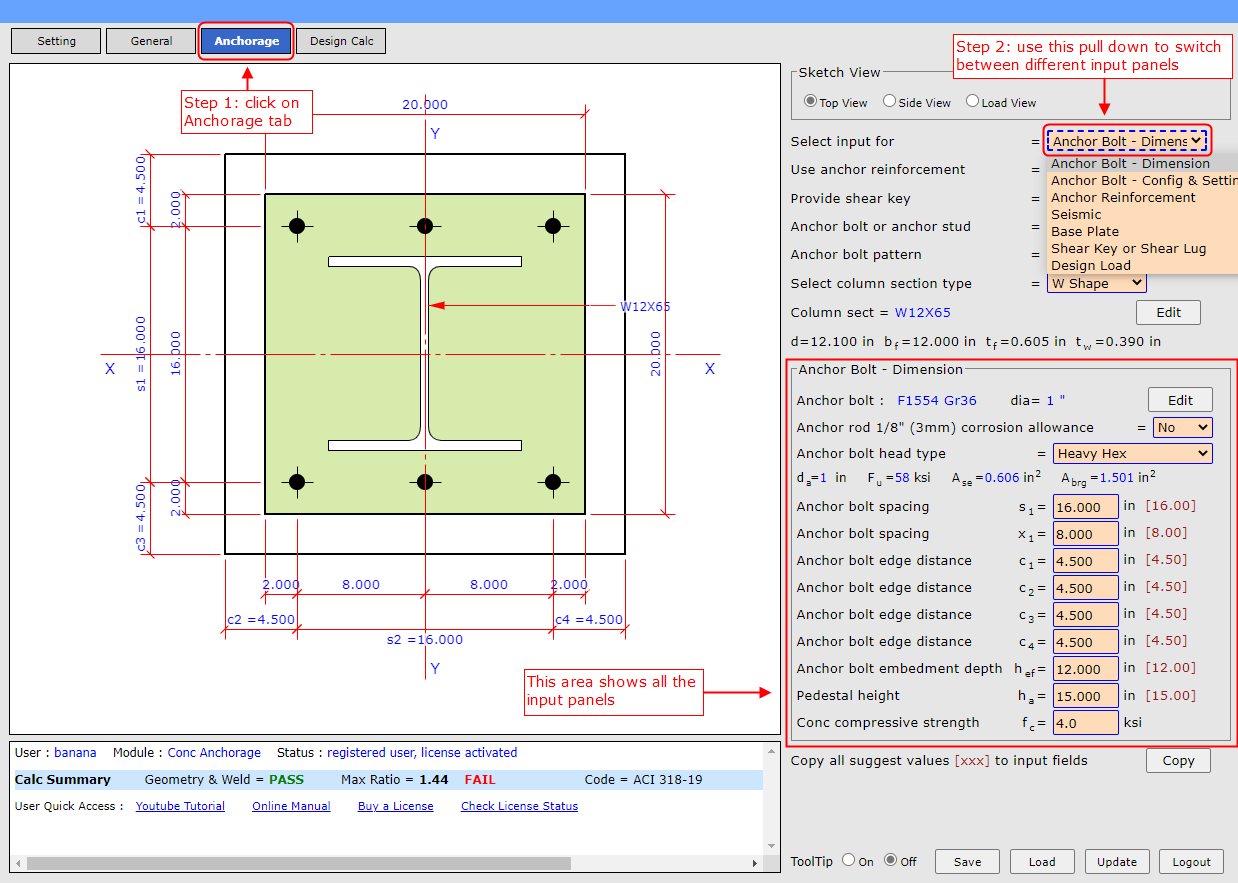
12. User input and update
|
Back to Top
|
User can view
Youtube video on this Tutorial
To save time and avoid page refreshing after user keys in every input, for many
input fileds the page remains not updated after user keys in a new value.
User can click on the
Update button to refresh
the page after finish all inputs in the panel.
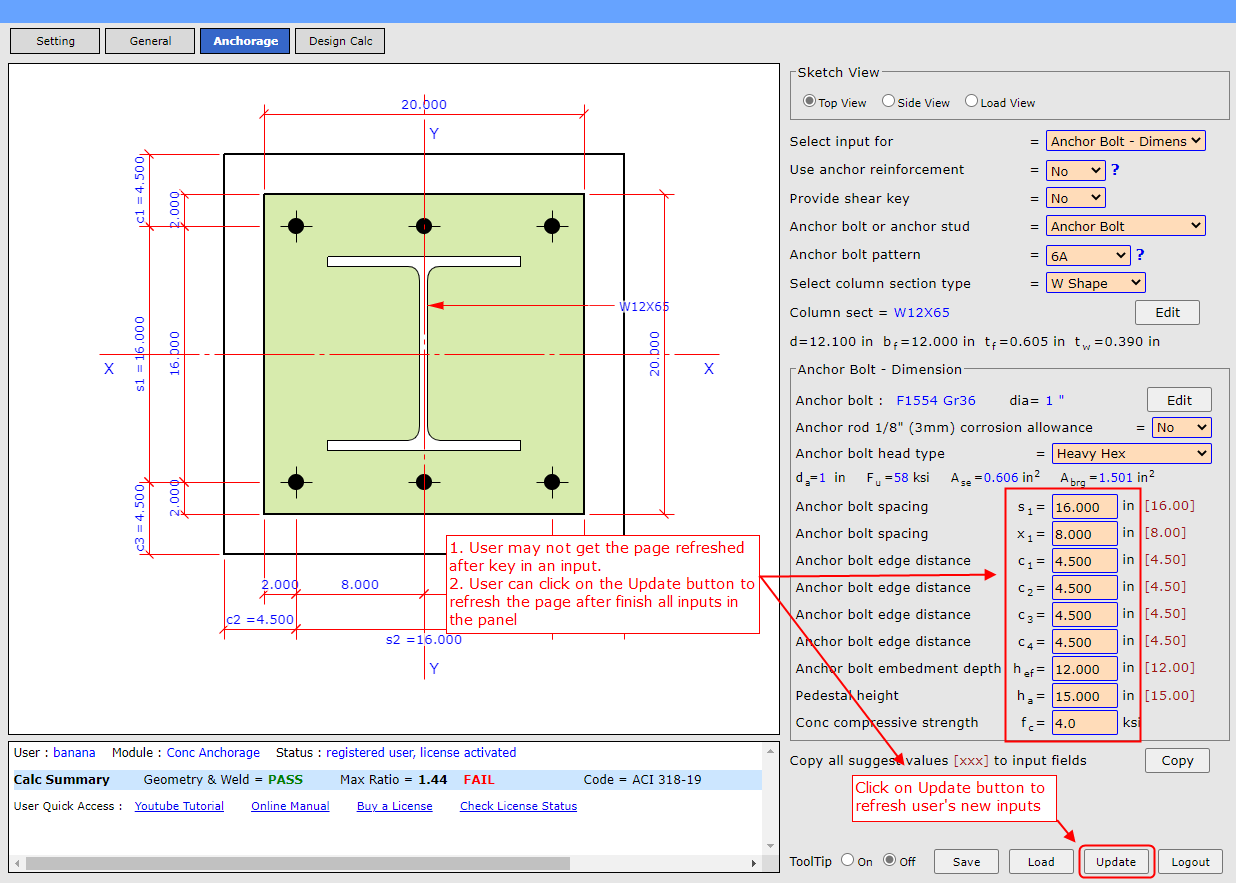
13. User input and highlighted text in sketch
|
Back to Top
|
User can view
Youtube video on this Tutorial
See screenshot below, hover your mouse over an input field and it's value in sketch
will be highlighted in yellow
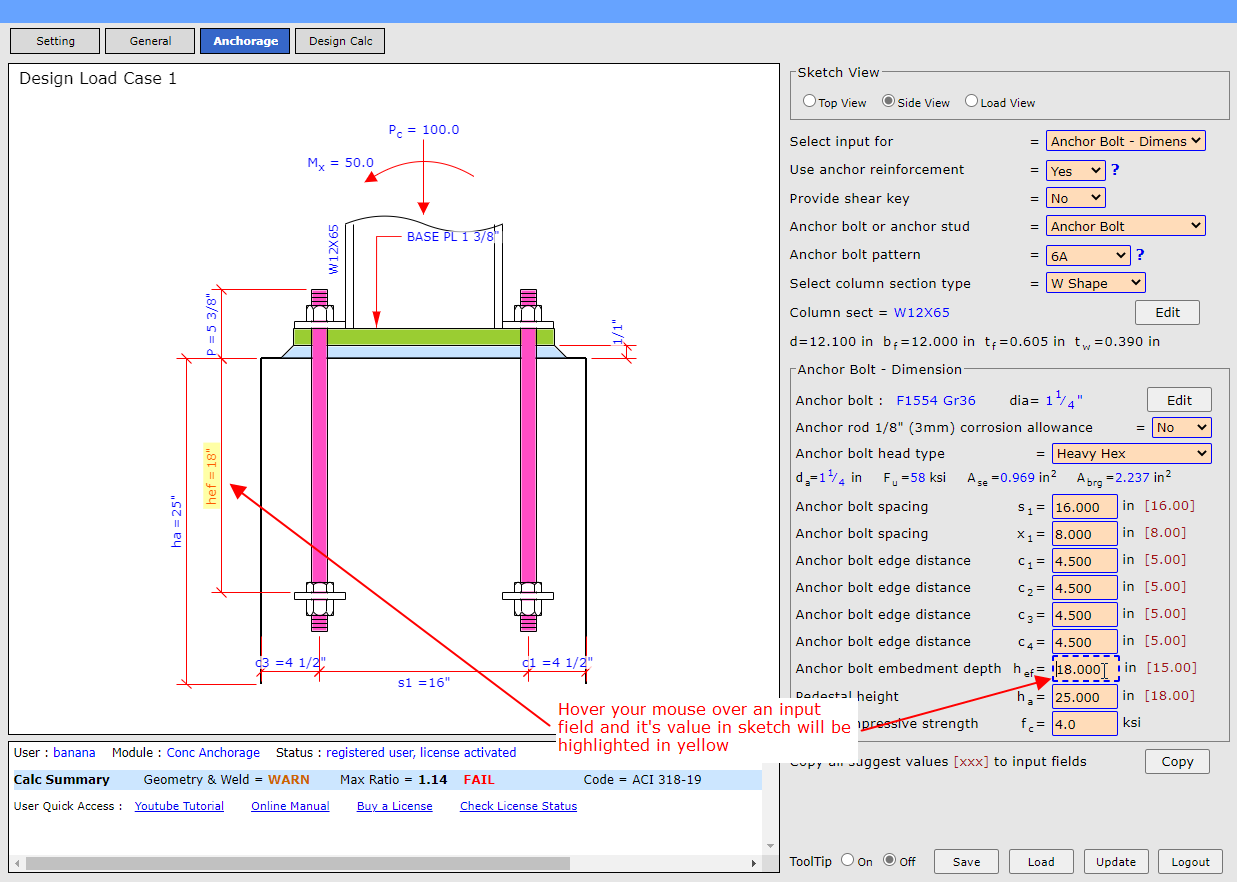
14. How to use tooltip and turn tooltip On/Off ?
|
Back to Top
|
User can view
Youtube video on this Tutorial
The program provides Tooltip for almost every input fields. It is an online user
manual for user's convenience.
User needs to turn the Tooltip On first before viewing the
tooltip and user can turn it Off after user is familiar with the program.
User can hover the mouse over input filed and it will pop up the tooltip
User can also click on the question mark and it will also pop up the tooltip
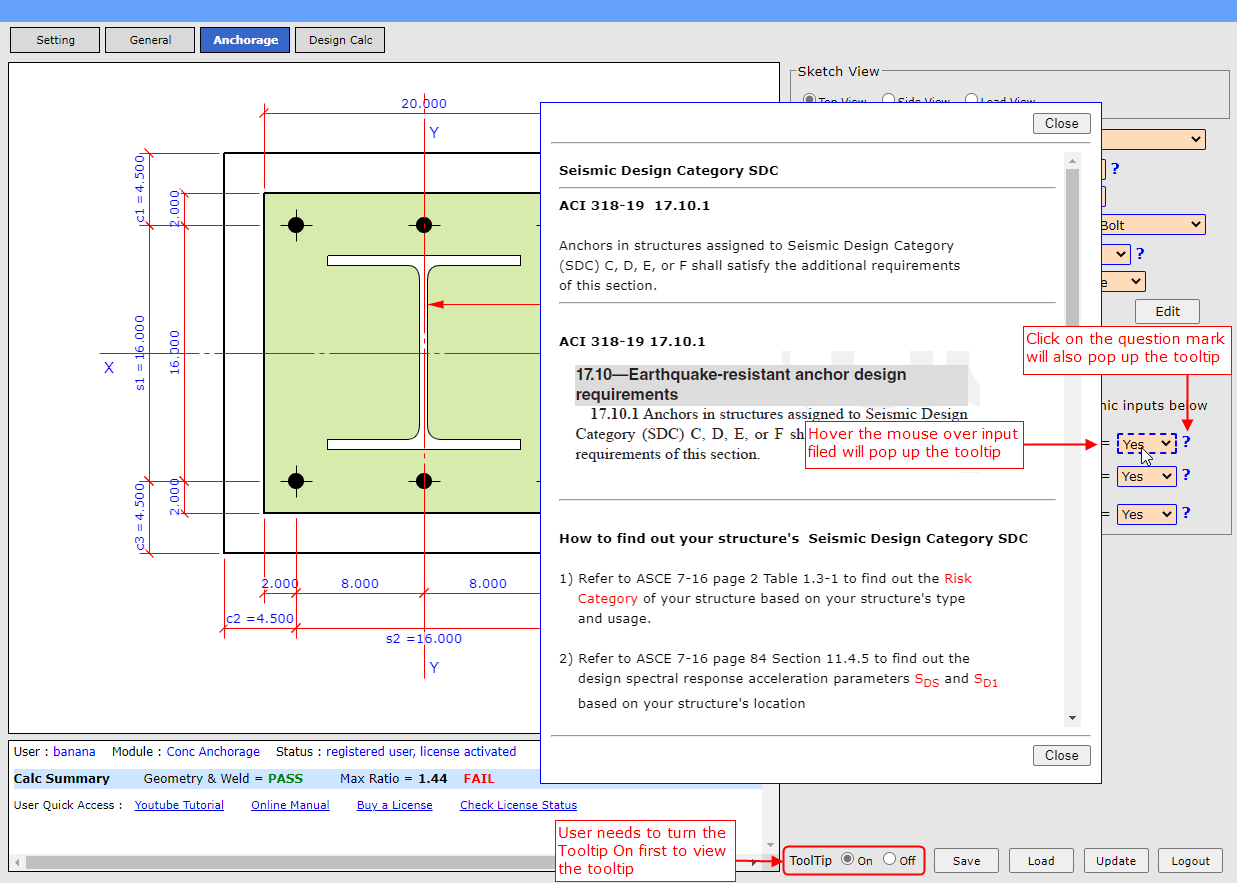
15. What is suggest values and how to use them ?
|
Back to Top
|
User can view
Youtube video on this Tutorial
See screenshot below, there are suggest values, many are from standard drawings,
which will give user a good start for design
User can click on
Copy button to copy all suggest
values to input fields on the left
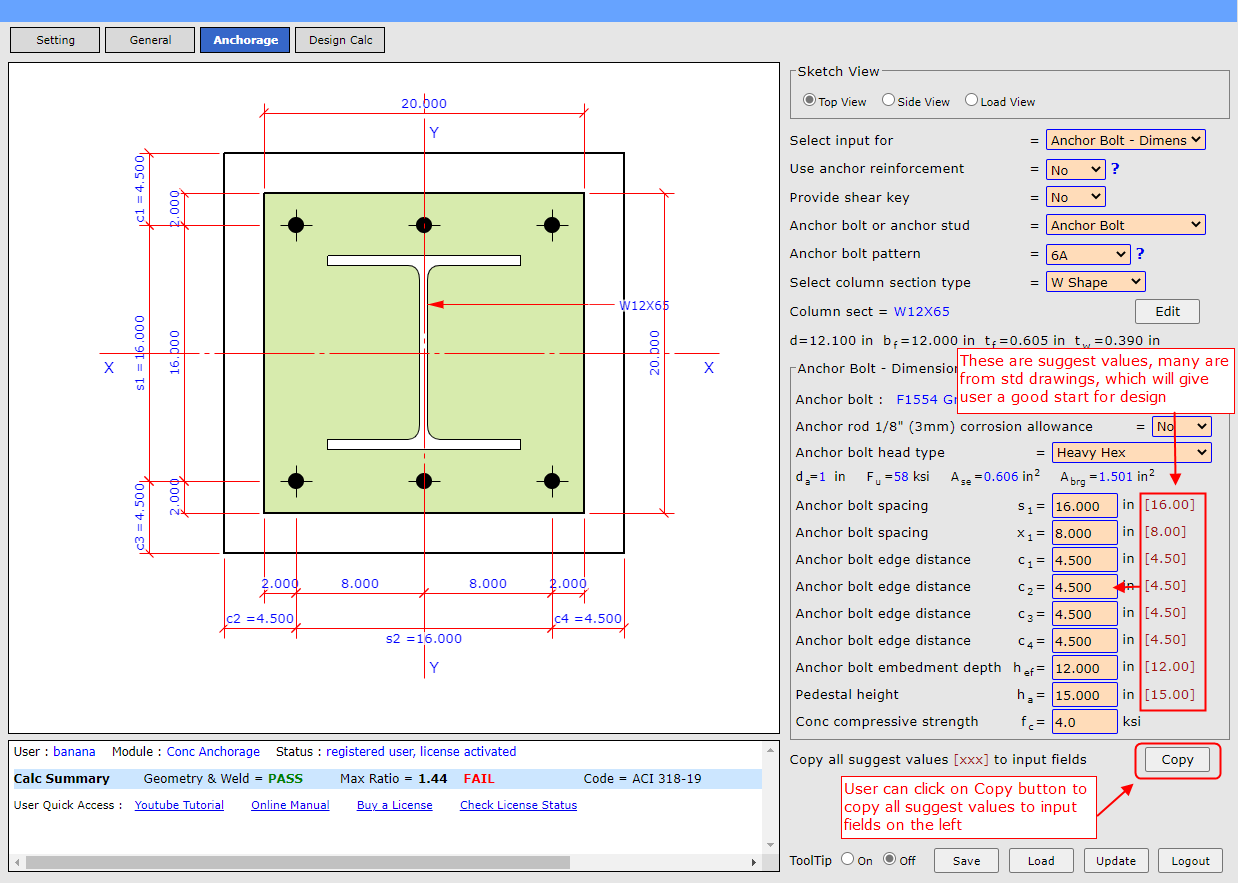
16. How to view and get calculation report
|
Back to Top
|
User can view
Youtube video on this Tutorial
User can click on
Design Calc to view calculation
report as shown on screenshot below.
Refer to next FAQ for details on how to navigate/organize calculation report for
printout.

17. How to arrange calculation report in Summary / Condensed
/ Detailed / Sketch format ?
|
Back to Top
|
User can view
Youtube video on this Tutorial
See screenshot below. User can review/organize which section of calculation to be
displayed and click on any check item's title bar to
expand/collapse that item to review detail calculation.
Step 1: User can select which section of calculation to be displayed by checking
items in this checkbox. If only
Summary is checked
then it will
only display result summary, or
Sketches is checked,
it will display sketches.
Step 2: User can click on any check item's title bar to unfold this check item to
show detail calculation
Step 3: User can also click on the
Expand All /
Collapse All to expand/collapse all check items'
calculation details in one single shot
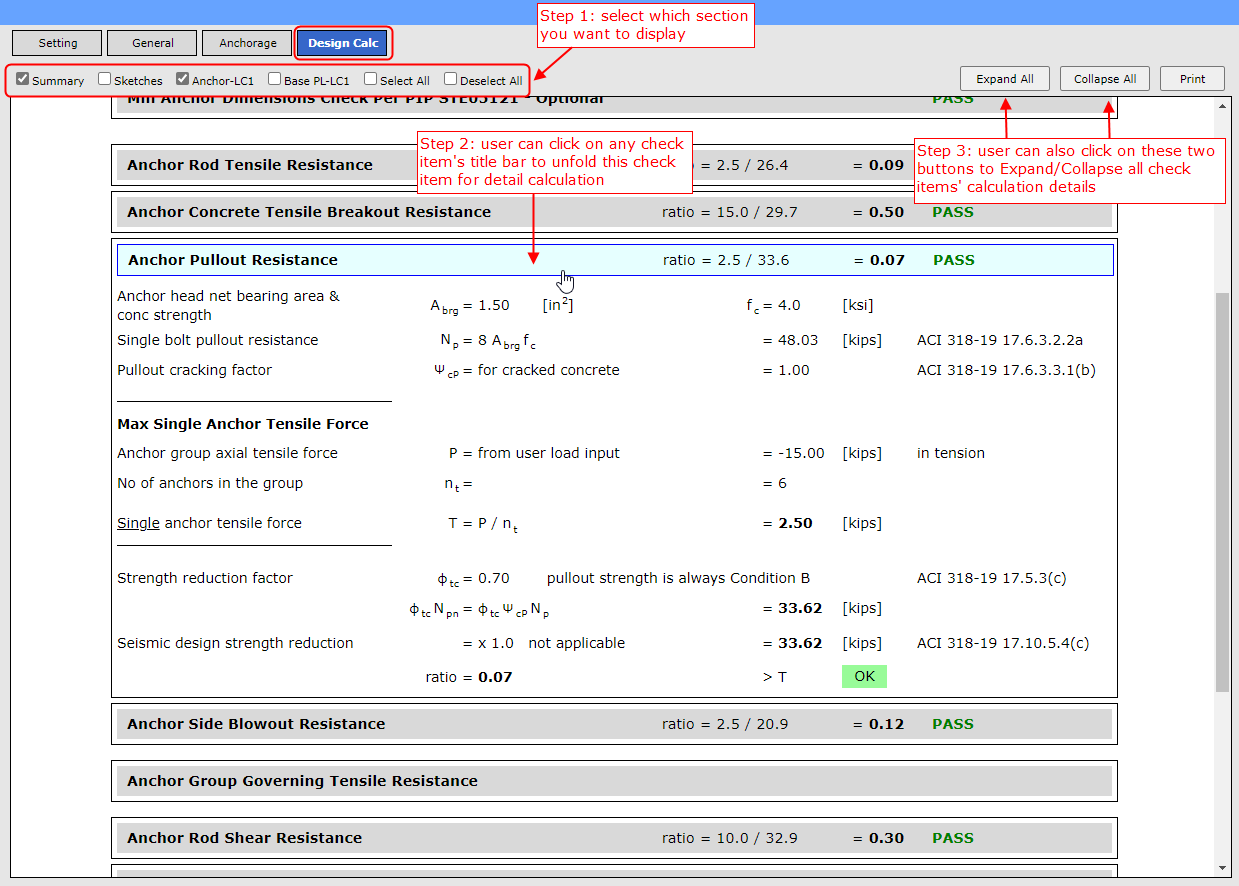
18. How to add company name and project name in calc report
title ??
|
Back to Top
|
User can view
Youtube video on this Tutorial
See Step 3 and Step 4 in next
FAQ-19
on how to add company name and project name in the calculation report
19. How to print calculation report ?
|
Back to Top
|
User can view
Youtube video on this Tutorial
Before printing a calculation report , user may follow
FAQ-16
above to arrange the report in user expected format by checking the
checkboxes and expand/collapse required sections.
Step 1: In
Design Calc tab, click
on
Print button and it will pop up a new window
as shown in screenshot below, maximize the new window
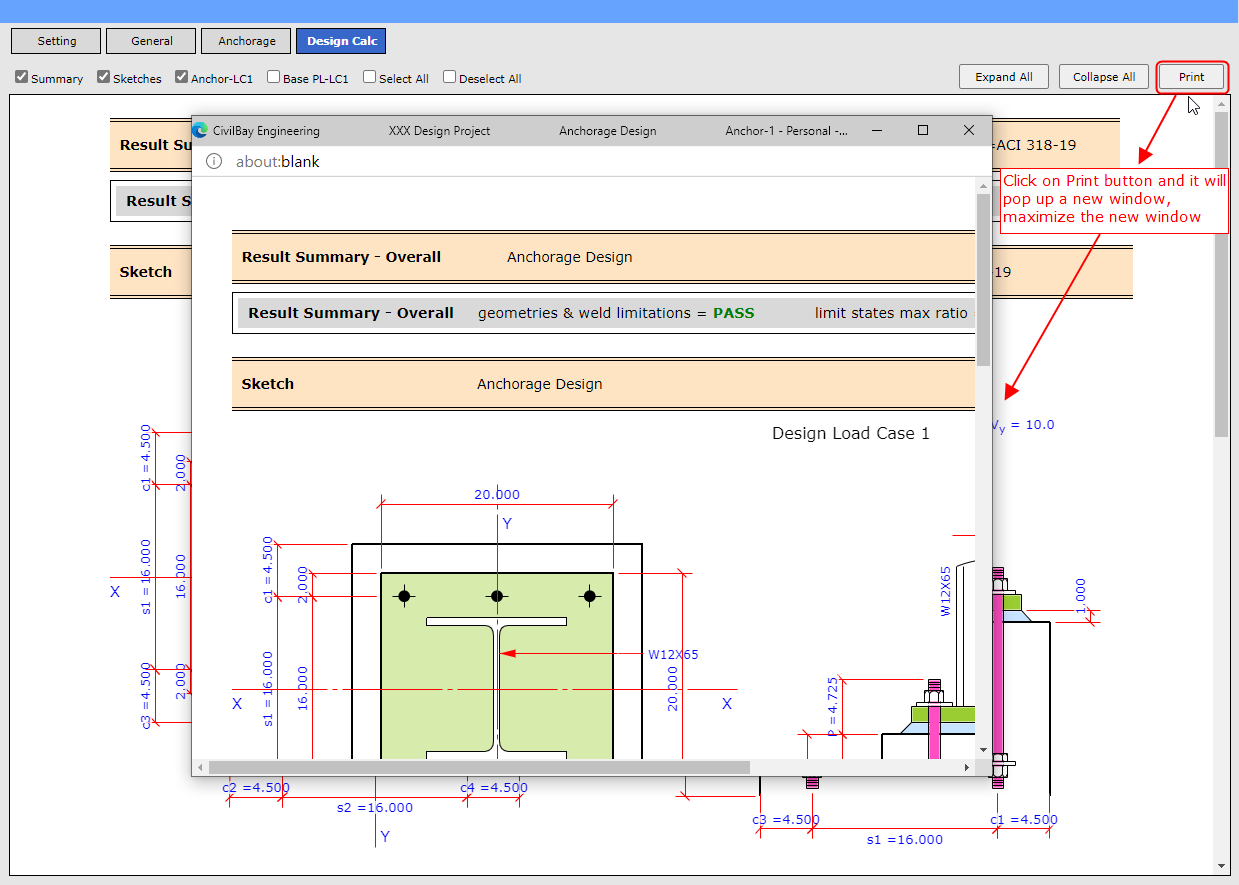
Step
Step 2: Maximize the new window
a) Point mouse on the right
margin b) Click on mouse right button
c) Select Print menu item in the pop up menu
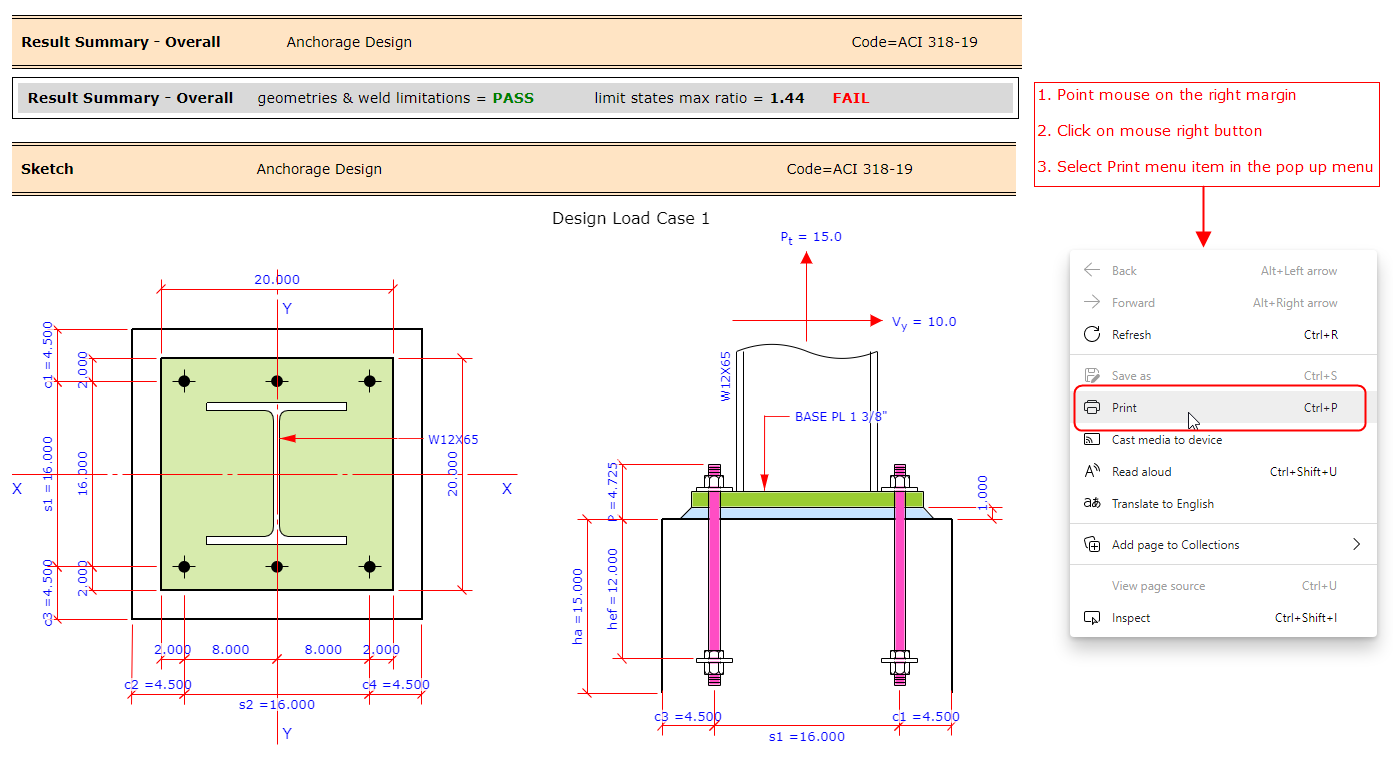 Step 3:
Step 3:
In the new print window, the two checkbox under bottom-left Options area are checked
by default, if not please check these two options
See next screenshot in Step 4 to understand how the inputs of Company Name, Project
Name and Connection ID under
General tab are captured
here as calculation report title
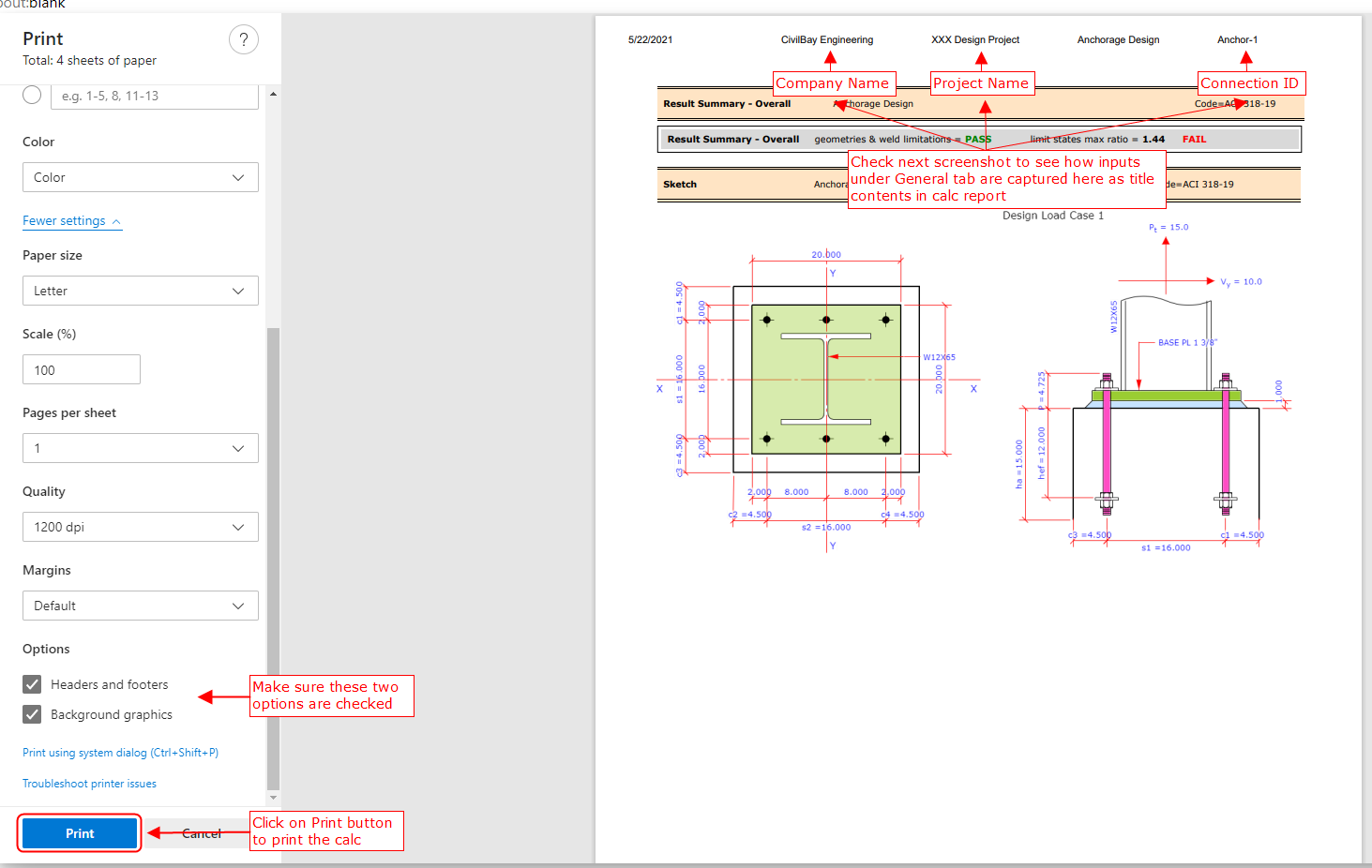 Step 4:
Step 4:
Compare to screenshot above to understand how the inputs of Company Name, Project
Name and Connection ID under
General tab are captured
as calculation report title
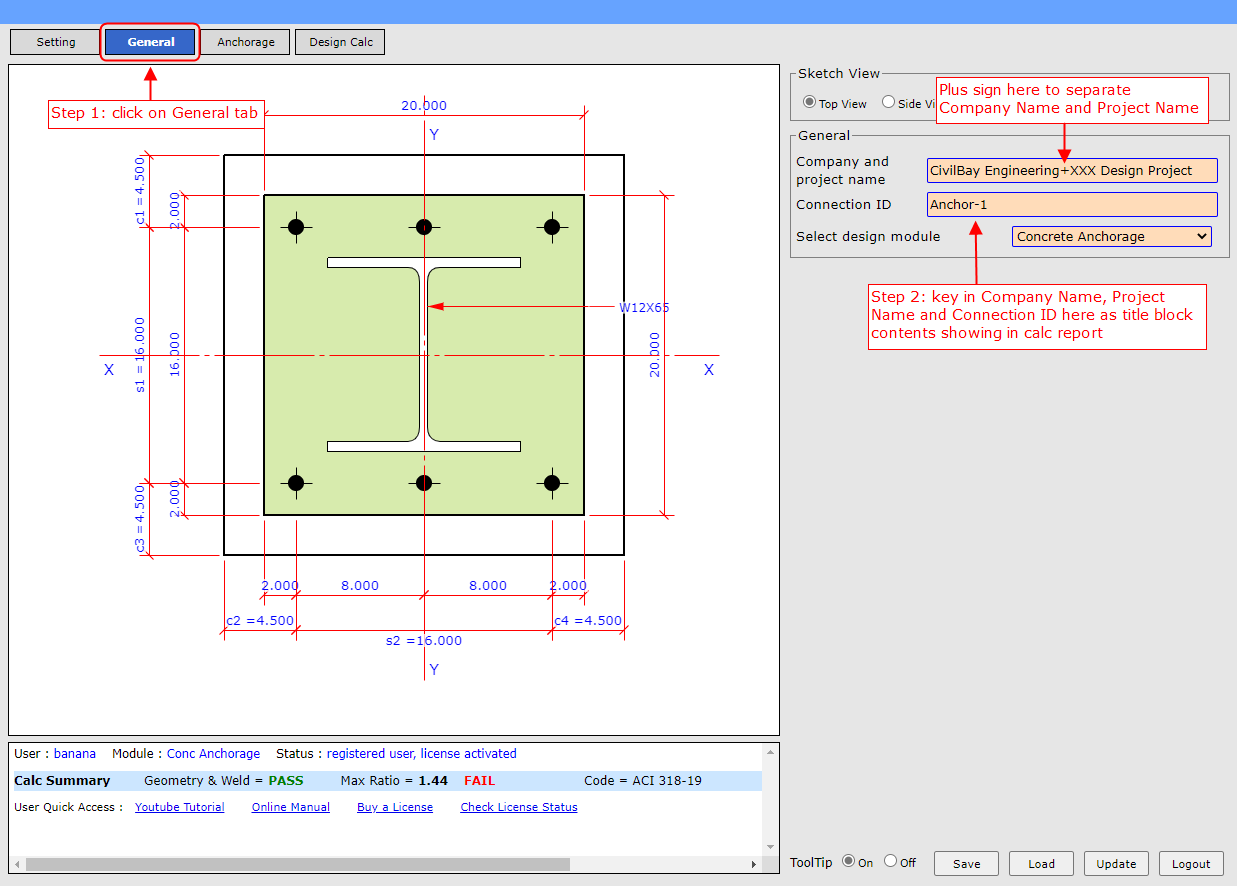
20. How to save and load input file ?
|
Back to Top
|
User can view
Youtube video on this Tutorial
Follow instructions below to open/save an input file.
It's
exactly the same as how you save a download file in the web browser.
How to save an input file
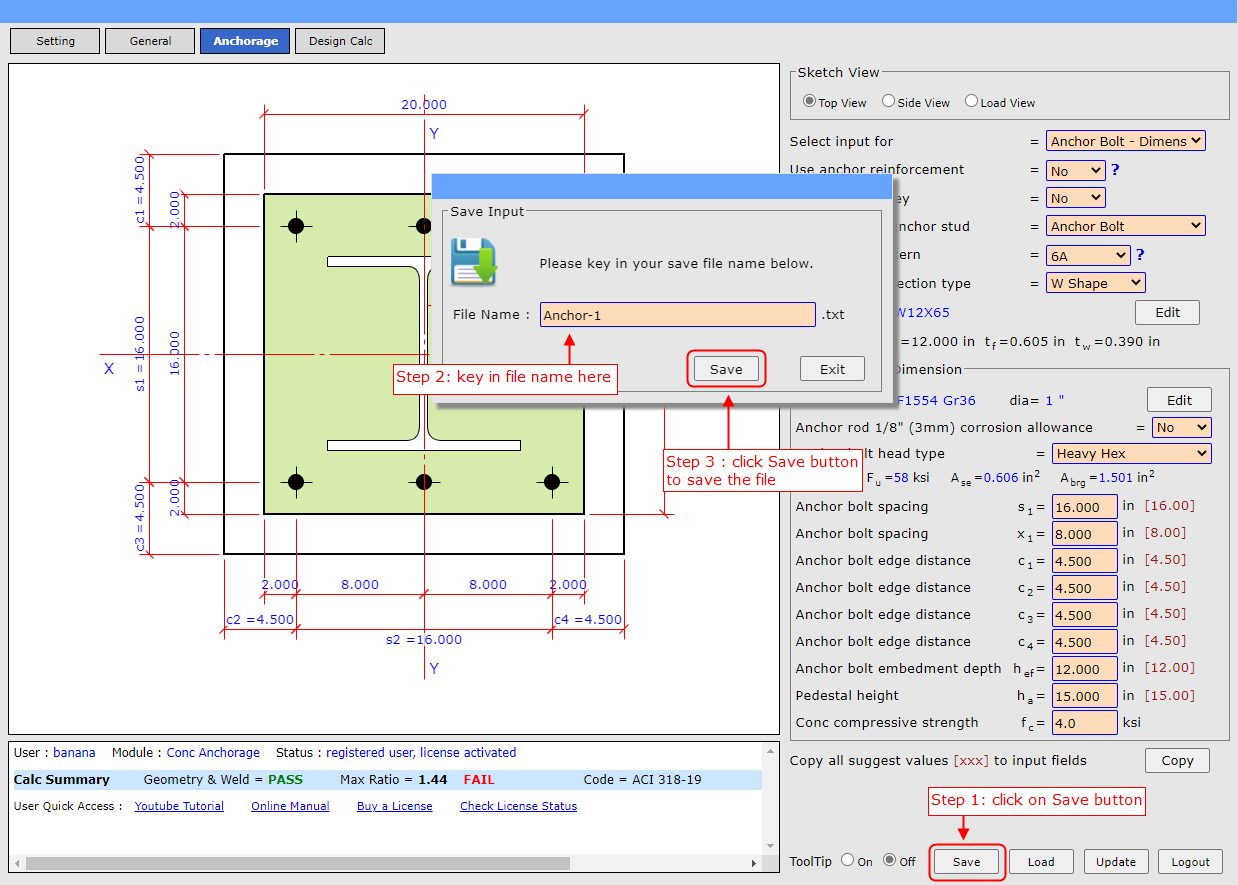
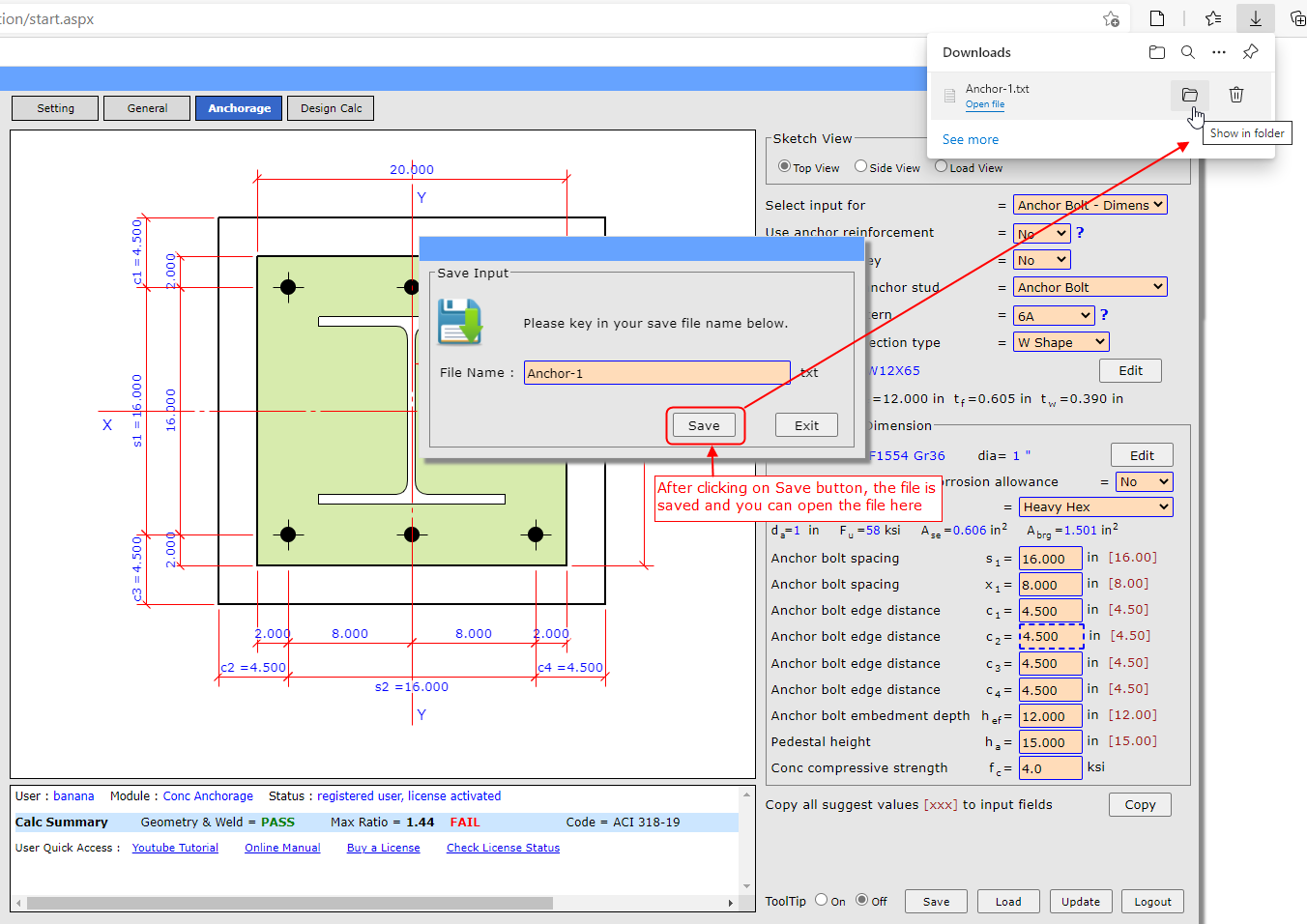
How to open an input file
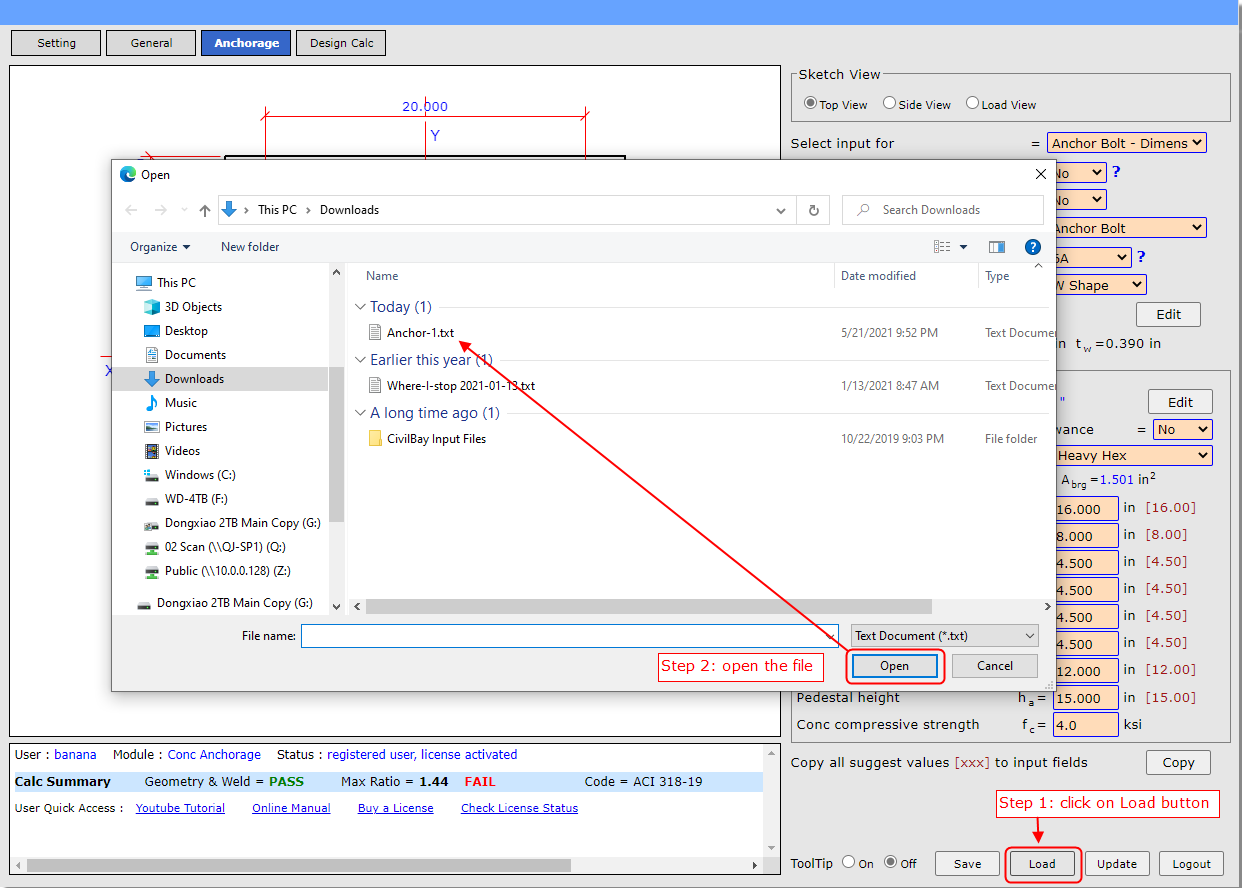
21. Can the new version opens the input file saved by old
version ?
|
Back to Top
|
Concrete Anchorage has been upgraded to a new version to incorporate new ACI 318-19
and CSA A23.3-19 code.
Please note that the new version can NOT open the input file saved
by the old version.
22. I got an error message when I run the program
|
Back to Top
|
This program may have bugs which will casue error. When you get the error message
similar to the one shown below, don't be panic.
Follow these steps to report the bug to me.
Step 1 : Take a screenshot of the error message similar to the
one below, and email the screenshot to me as attachment of your email
Step 2 : Check this page
How to Reset Program
on how to reset the program. After reset, click on this link
Start Program
to start the program again.
Step 3 : After restart the program, repeat previous steps to reach
the step just before you getting error message, save your input file and email it
to me.
Tell me
for this file on which input you click causes the error. I will fix the bug if I
can repeat your error message here.
Below is a sample error message screenshot. Your error message may not be the same
but shall be similar
